What you’ll learn
-
Drafting in AutoCad
-
3D Modeling in SketchUp
-
Rendering Elevations in Photoshop
-
Creating 3D Renderings in 3dsMax and V-Ray
Looking for Windows & Mac Softwares, Android App, Audiobooks, Video Tutorials, Wordpress Themes, Music, Games…
Secure payment via Credit Card, Don't keep any cards information.
All download sources is secure & reliable through Google Drive.
All softwares and products gets unlimited access & lifetime use.
If you are going to buy up from 5+ products through our website you can asking for 30% OFF Coupon code.
Here is your design bundle, guiding you through the basics of AutoCAD, SketchUp, Photoshop, 3ds Max, and V-Ray for 3ds Max.
In this course you will learn to:
1. Set up your file in AutoCad, create a basic floor plan of the room, add dimensions, text, use layers and blocks, set up the paper space, and print your layout into a pdf format.
2. Import Cad plan into SketchUp to create a basic 3d model of the room, add basic materials, set up scenes, create sections and elevations, and export your model into image files.
3. Import SketchUp images into Photoshop to create rendered elevations. You will learn to set up your page in Photoshop, use layers, selection tools, masks, create patterns, add shadows, use layer styles and add images to finalize elevations.
4. Import existing SketchUp Model into 3ds Max to create a rendering with the use of V-Ray. In addition to the basic 3ds Max tools, you will learn to import existing furniture items, create materials with the use of V-Ray, add V-Ray lights and create renderings.
By the end of this course, you will have enough knowledge to successfully use 5 programs on the Basic to Intermediate level, will know how to transition from one program to another, and create compelling images that will become part of your future design presentations.
Please download and install trials of AutoCad, SketchUp, Photoshop, 3ds Max, and V-Ray for 3ds Max to take this course (some of the trials might only last a week, so it’s recommended to download them right before you start working on the corresponding section of the class).
Please note, this course doesn’t provide full coverage of each program but rather guides you through the actionable steps that you can take to achieve your initial goals in Interior Design Graphics. Additionally, this course only covers the graphic part of each project. It’s recommended to use external references for the accuracy of dimensions wherever applicable.
$20 Original price was: $20.$7Current price is: $7.
To get more discount 20% OFF for every products
use this coupon code: VC20OFF


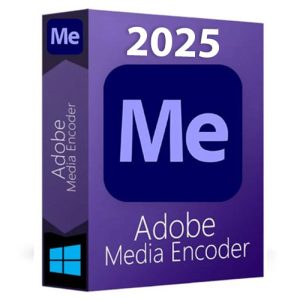

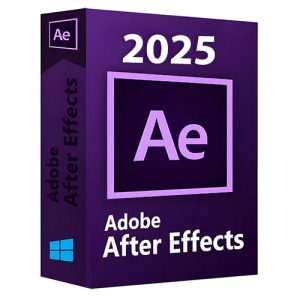
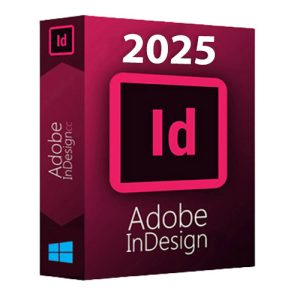
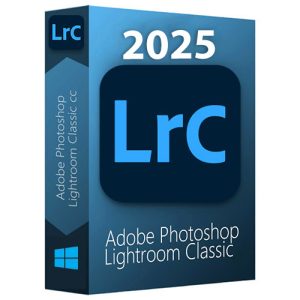
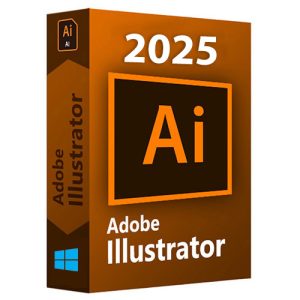
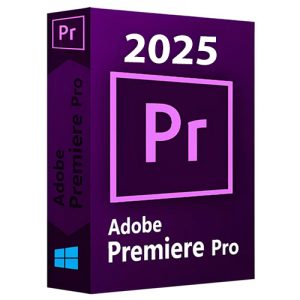
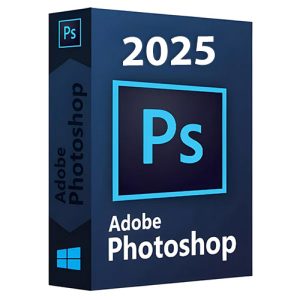


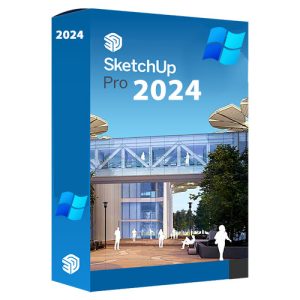

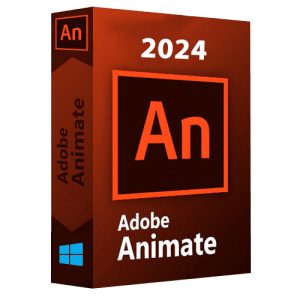
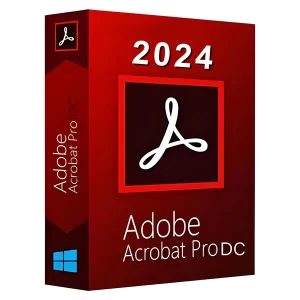
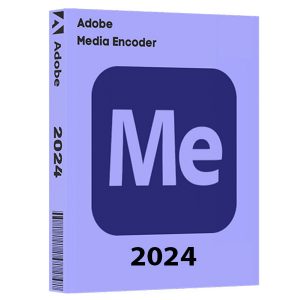
All software is lifetime version
One time payment only
Fully protected with your check-out.
Get the latest update of our digital products on our social post.
Submit your request or If you looking for your own customize for products which we don’t have in our list on site you can submit your request detail here, we will figure out the solutions for you!
Copyright © 2024, Easy Digital Pro